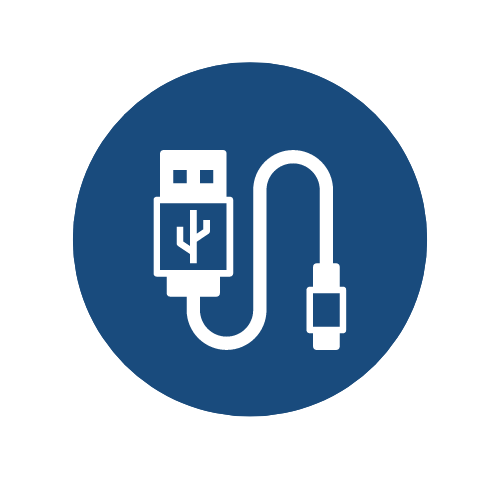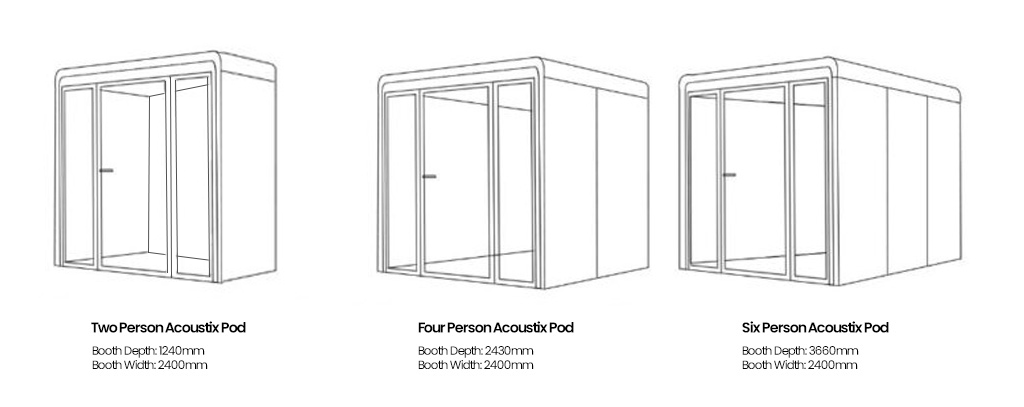



*2, 4 and 6 person pod size only
Step into the future of workplace tranquillity with the Acoustix Pod, a freestanding acoustic office pod that sets a new standard in privacy and inclusivity. Proudly Australian made, this innovative pod is a seamless fusion of form and function, designed to meet the needs of modern professionals who value both solace and accessibility in their workspaces.
The Acoustix Pod boasts a sleek, contemporary design with clean lines and glass panels that blend effortlessly into any office environment. Its customisable upholstery options allow you to tailor the aesthetics to match your office décor, ensuring it not only performs exceptionally but also looks stunning.
Central to the Acoustix Pod’s design is its commitment to accessibility. Unlike many imported pods, this pod complies with the Disability Discrimination Act and fire regulations for multi-storey buildings, making it a pioneer in wheelchair-accessible design. It includes user-friendly handles and is meticulously engineered to exceed compliance standards, ensuring smooth navigation with specific requirements for turning radius and ease of entry.
Your employees’ health and safety are at the forefront with the Acoustix Pod. It features a fire sprinkler accessible roofing design, making it the only freestanding acoustic office pod designed exclusively for wheelchair access that meets stringent fire safety requirements. Prioritising your employees’ well-being, the pod is equipped with a triple-fan circular airflow system that optimises air exchange rates, ensuring a gentle flow within the pod and incorporating a built-in HEPA filter for superior air quality.
The pod’s acoustic panels are rated for a 22% decibel reduction, creating a quieter and more focused environment that enhances productivity. Easy access powerwall panels allow IT departments to seamlessly run and connect cabling, with a quick-release panel system offering full flexibility. Integrated power options as standard, including double GPO, USB A & C, and HDMI connections, ensure you stay connected effortlessly.
Functional whiteboard end panels add to the pod’s versatility, making it a multifunctional space for meetings and brainstorming sessions. The Acoustix Pod offers an array of additional features, including LED lighting, no step-up floor for easy entry, multi-fan circular airflow system, acoustic glass, and the option for an electric height-adjustable workstation or integrated lounges.
Designed to meet the highest standards of privacy, accessibility, and modern office aesthetics, the Gregory Acoustix Pod is where tranquillity and accessibility converge. Experience the next level of workspace innovation with the Acoustix Pod, where every detail is crafted to provide an unparalleled work environment.
